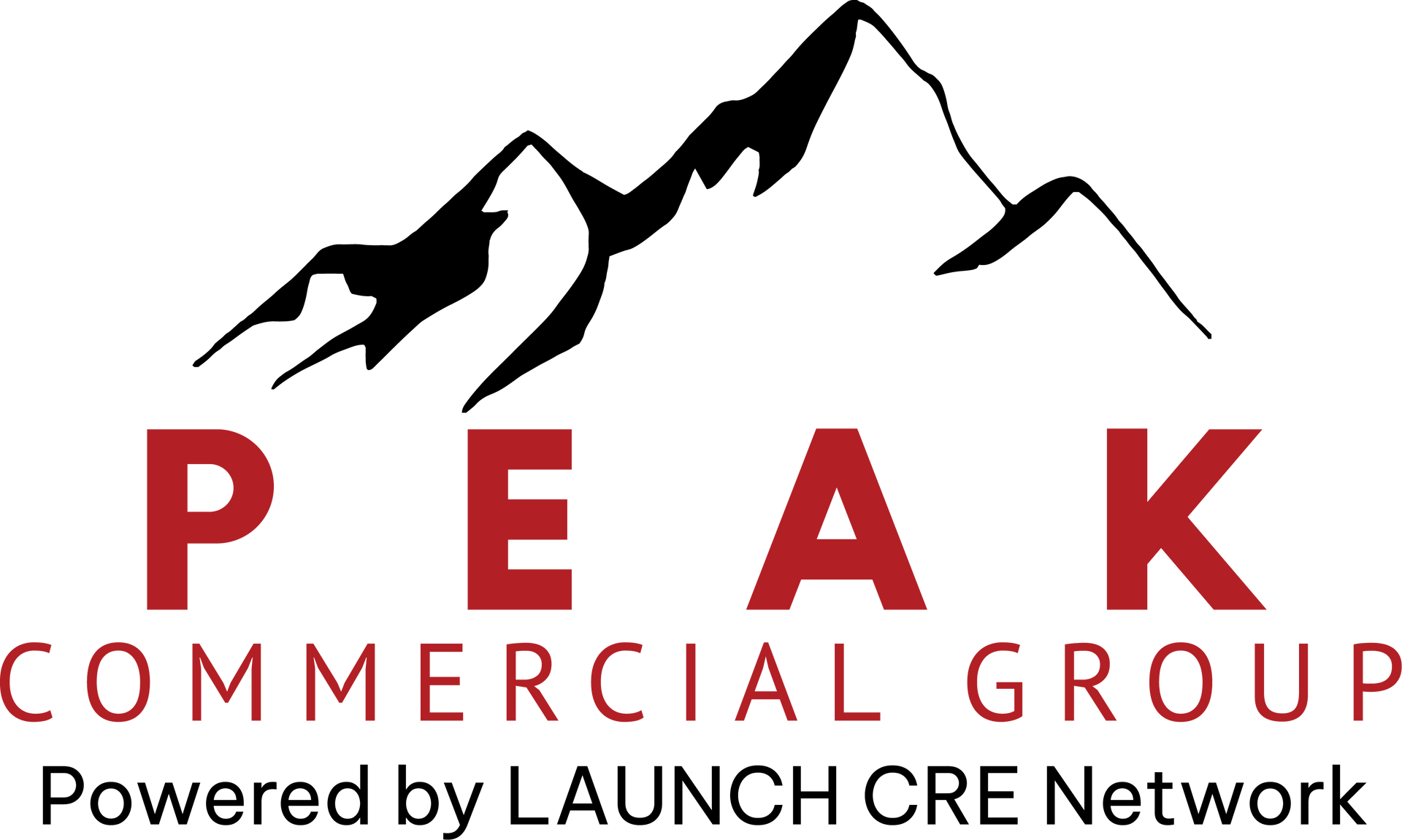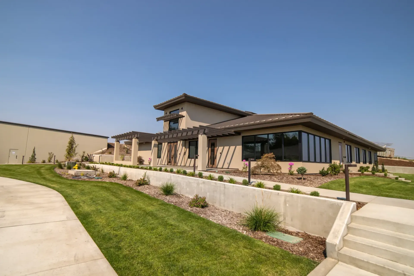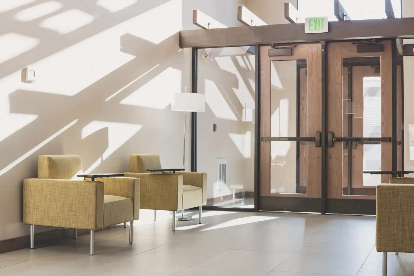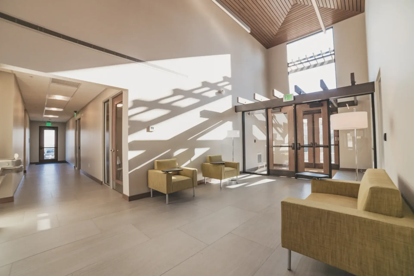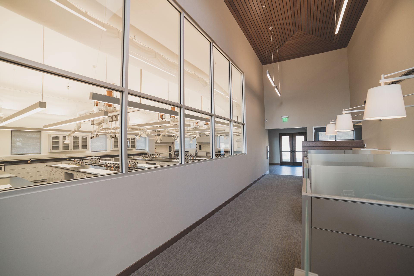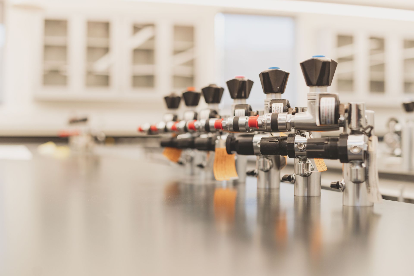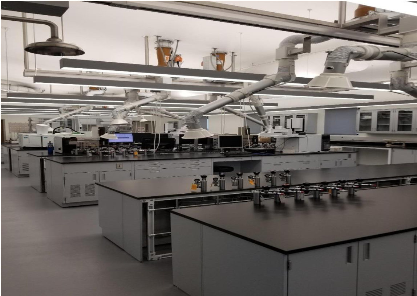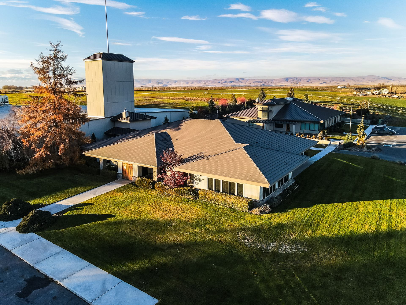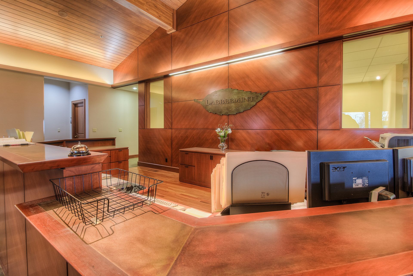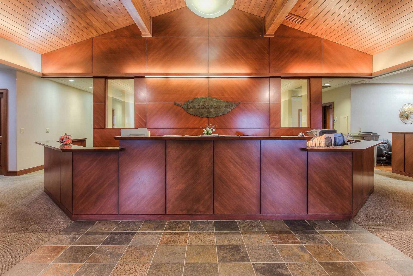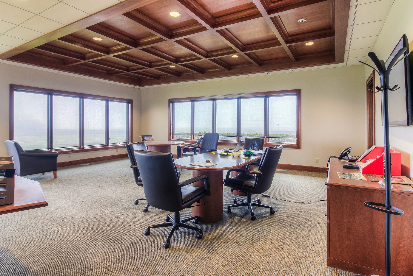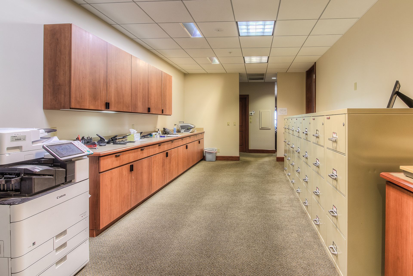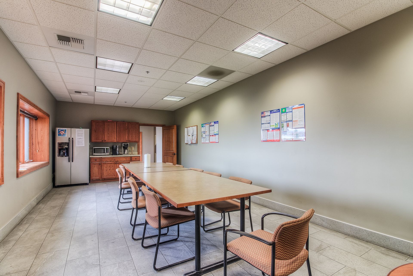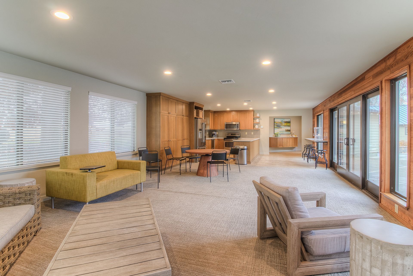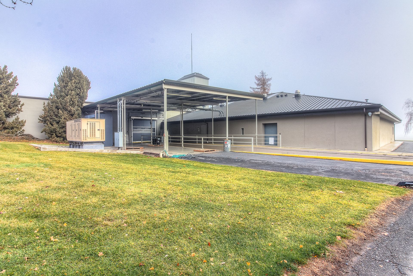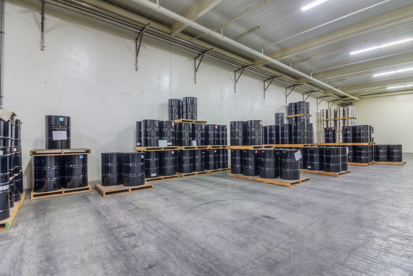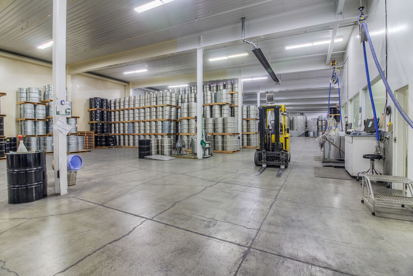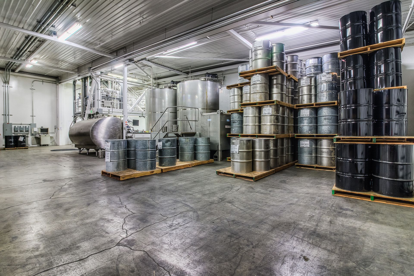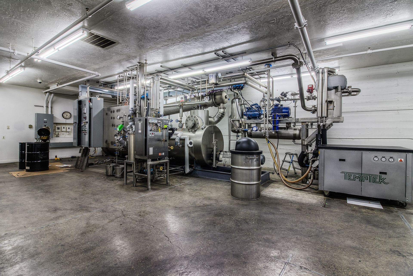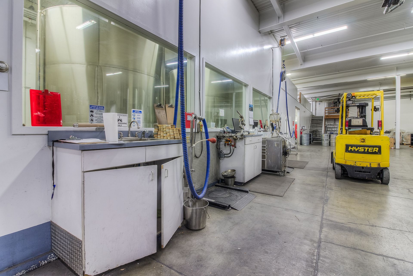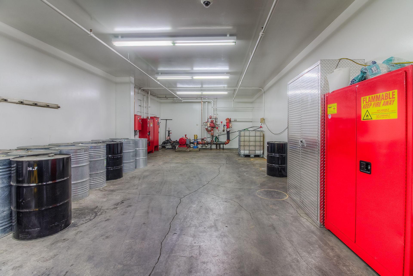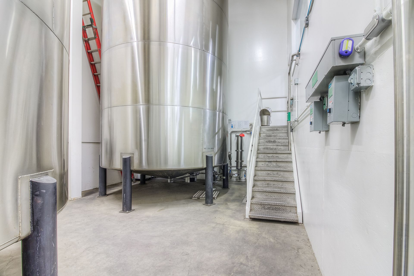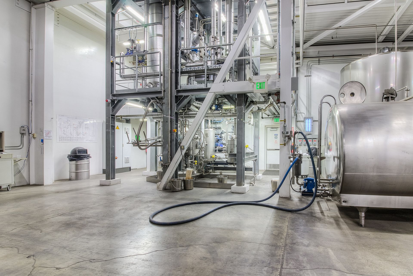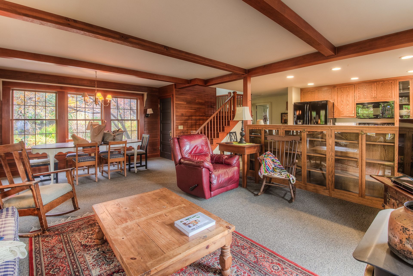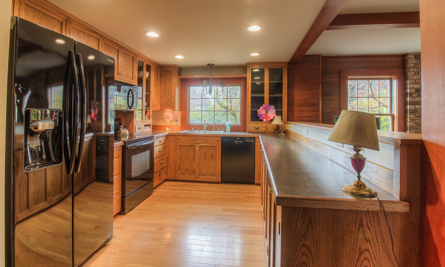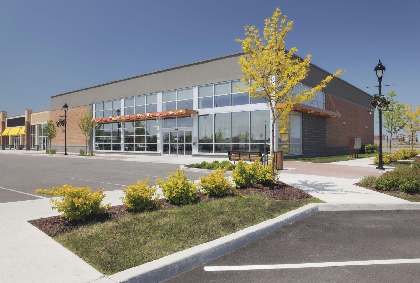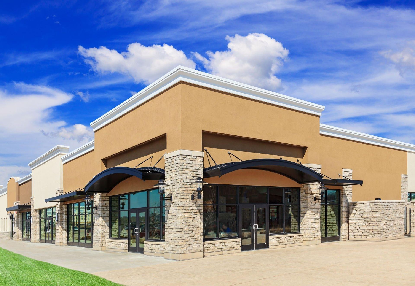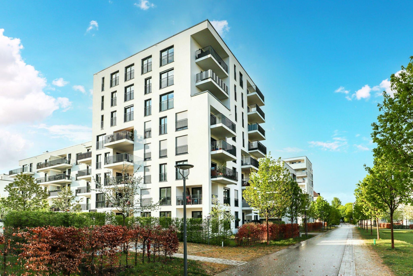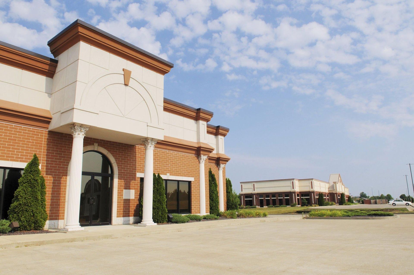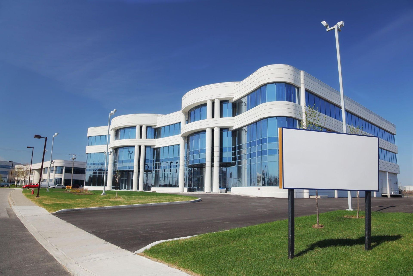Labbeemint Laboratory: This is a state-of-the-art laboratory that rivals those on college campuses, built in 2018 for around $5,000,000. You must see this incredible facility to appreciate the detail that went into the design. The primary heat source is open cycle ground-sourced heat pumps. Ventilation is forced air, filtered, and conditioned, with the ability to support 2-3 air changes per hour. Power to the laboratory is through an Eaton 9390 UPS to condition the power and protect lab instrumentation. A propane-fueled, 140-kW backup generator can supply power in case of a power outage. Piping for laboratory gasses is stainless steel. The laboratory also features LED lighting, copper and PEX plumbing, a reverse osmosis water system with ozone treatment in the holding tank, stucco exterior, and wood and glass doors throughout. The building includes 7 private offices, 5 cubicles, a conference room, and a breakroom. The laboratory and warehouse have security cameras and access control systems that meet the requirements of the Food Safety Modernization Act (FSMA) – Food Defense.
Labbeemint Office: Built in 1997 is this very nice 5,784 SF office space. There are 9 individual offices in addition to the very expansive lobby entrance built out in nice cherry wood. Each of the individual offices has its own dedicated water-sourced heat pump for temperature control and is insulated for additional privacy. There is a central vacuum system with connections in several locations.
Labbeemint Warehouses: Originally consisted of a small room (95’ x 30’) built around 1930 or so that now contains our Eckey distillation system. The north wall is 8” thick concrete. The south wall is 8” cinder block. Around 1976 we built two warehouse additions utilizing adjacent walls on the north and south sides of that original room. Each additional room is appx 96’ x 28’. Warehouse additions to the north of 198’ x 80’ (tilt up concrete walls) were added in 1992 and 1997. Those adjoining warehouse additions are 17’ high in the center and 14’ high at the north and south sides. As this warehouse complex was built into a hillside, after construction the earth was backfilled. The backfilling of earth helps eliminate wide changes in internal warehouse temperatures.
The warehouses are great for long term storage with little concern for high summer temperatures or cold winter temperatures. There is one 230 kW diesel powered generator for backup that will supply enough energy to run the entire Warehouse during an outage or a surge. There is one more wooden warehouse located separately, near the cabana & swimming pool. This warehouse was built around 1940. There are two levels: the bottom level has a concrete floor and has been used in the past for storage of mint barrels (prior to the building of the 1997 large warehouse addition). The top level has wood flooring. This warehouse has been mostly used for storage of miscellaneous items.
Labbeemint Swimming Pool, Hot Tub, and Cabana: Built in 1983, the swimming pool serves as the water reservoir for the fire system in the warehouses/offices. The swimming pool total volume is nearly 50,000 gallons of water. There is a 14-inch opening in the bottom of the pool that gravity flows to the fire protection system located in the southwest corner of the main warehouse. The cabana was remodeled around 2017 and is in excellent condition.
Farmhouse: This 3,492 SF home, originally built in 1924 with additions in 1967 and 1988, is 3 levels including a fully finished basement. There are 5 bedrooms and 3 baths.
EQUIPMENT NOT INCLUDED IN THE SALE, HOWEVER, IS NEGOTIABLE
DEMOGRAPHICS
-
POPULATION
-
HOUSEHOLDS
-
MEDIAN AGE
-
AVERAGE INCOME
